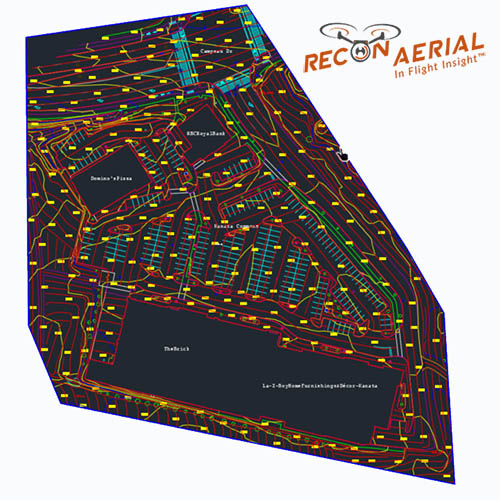03
Feb
Summary Planimetric Project File
- Version
- 7 Download
- 1.69 MB File Size
- 1 File Count
- February 3, 2022 Create Date
- February 3, 2022 Last Updated
-
Download

| File |
|---|
| Kanata Commons Planimetric Feature Extraction of Aerial Data to CAD Linework.pdf |

