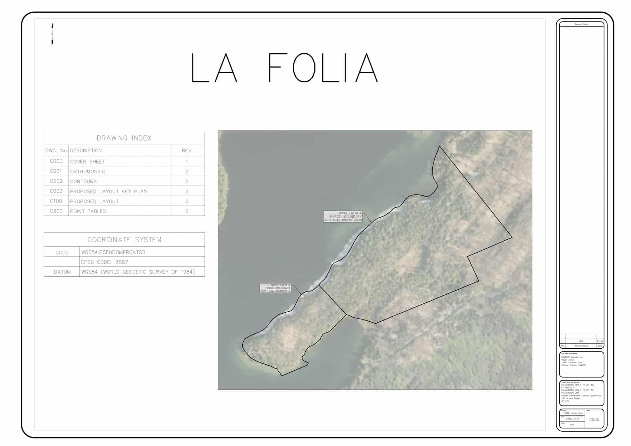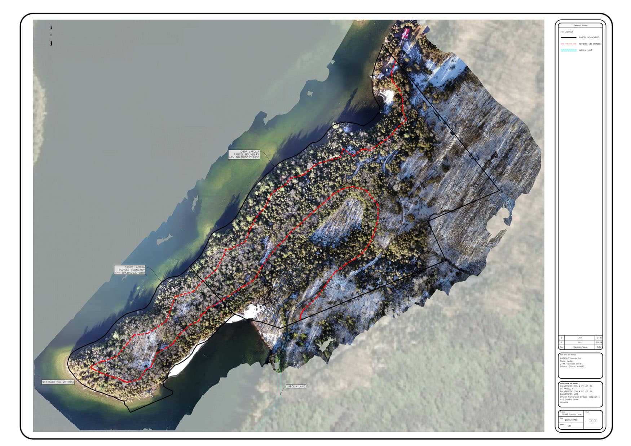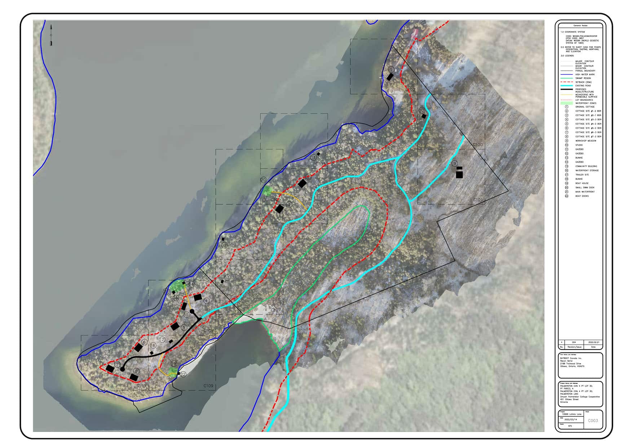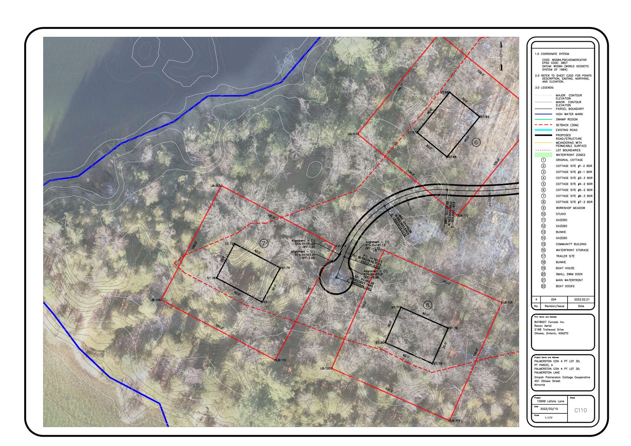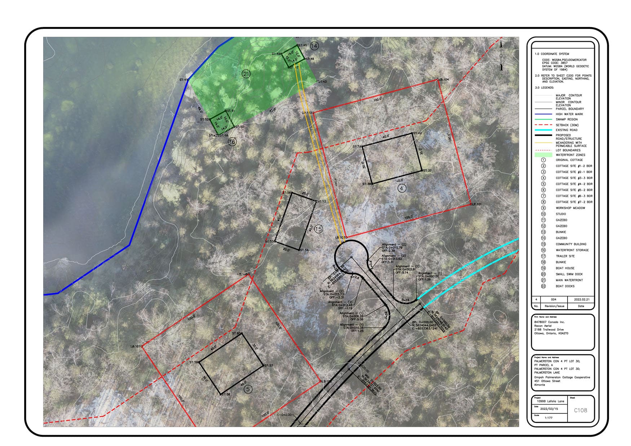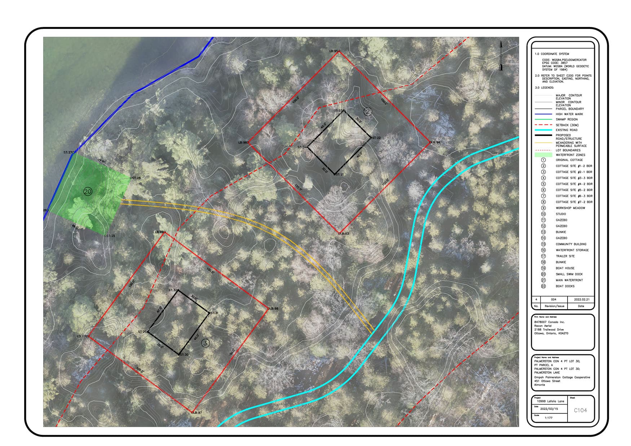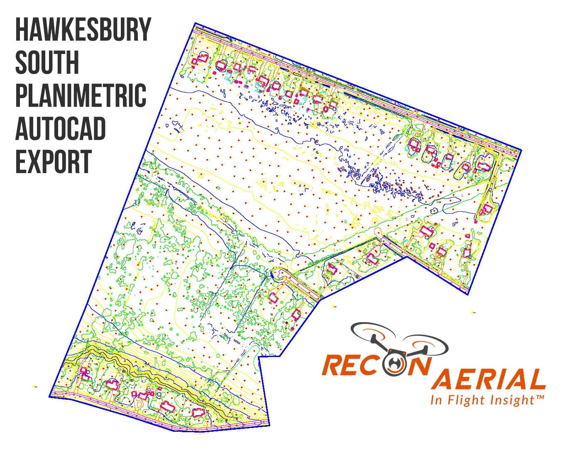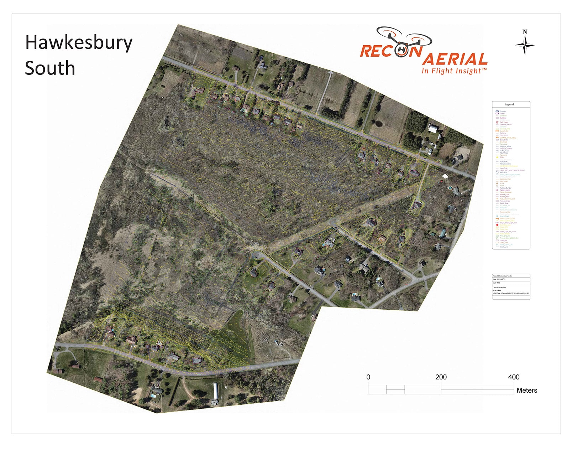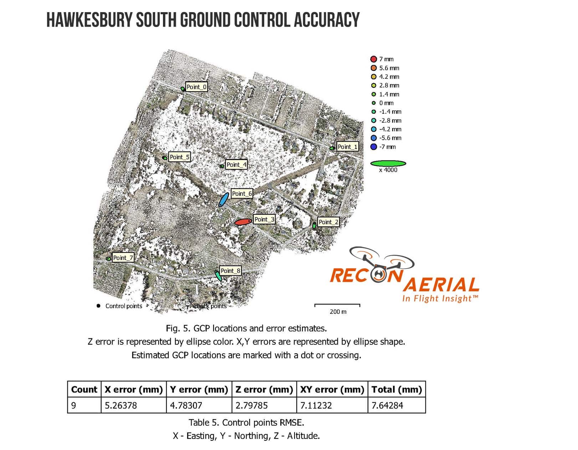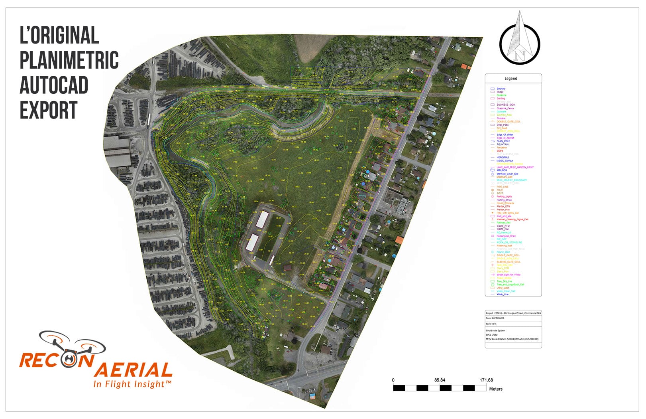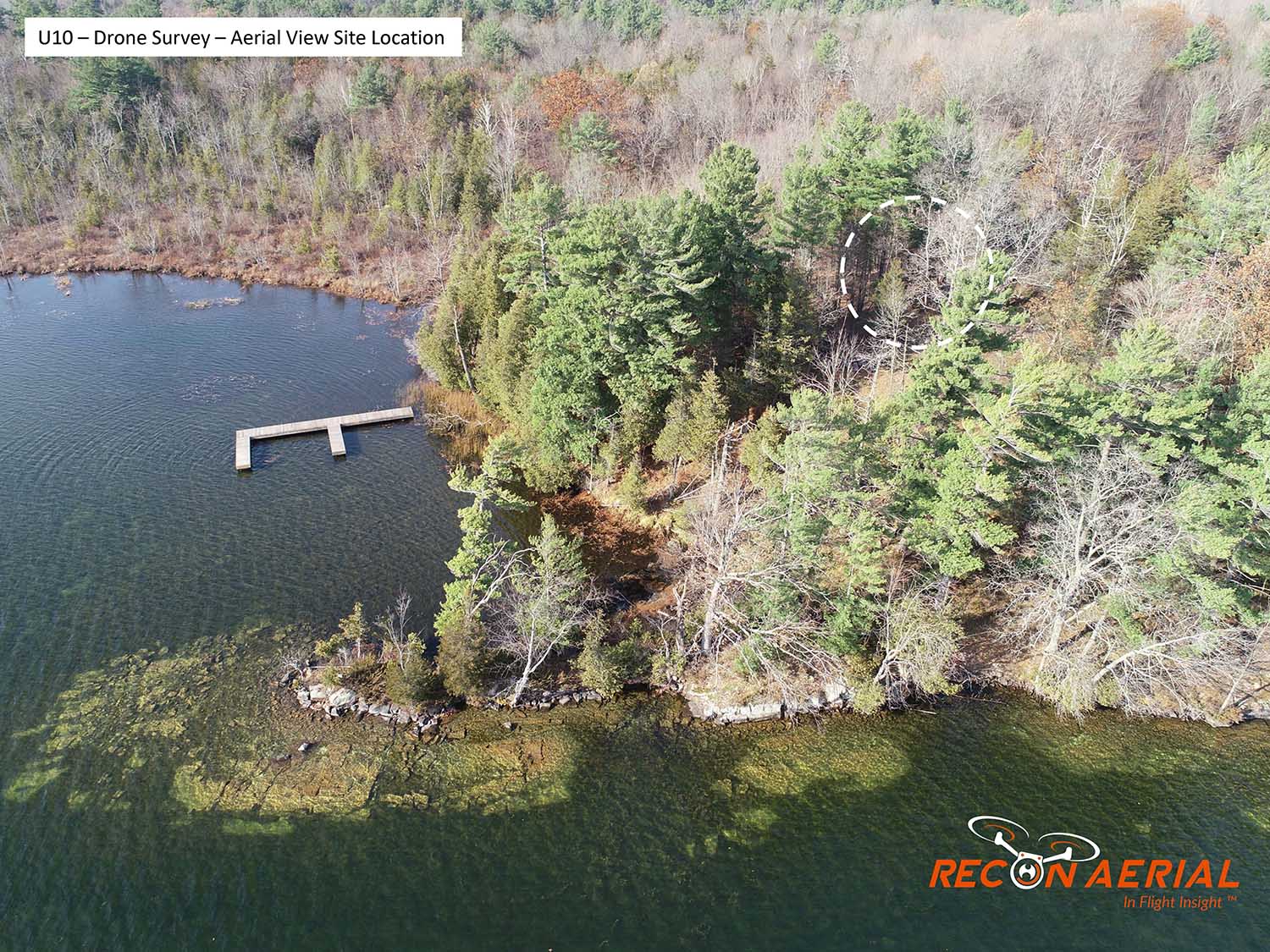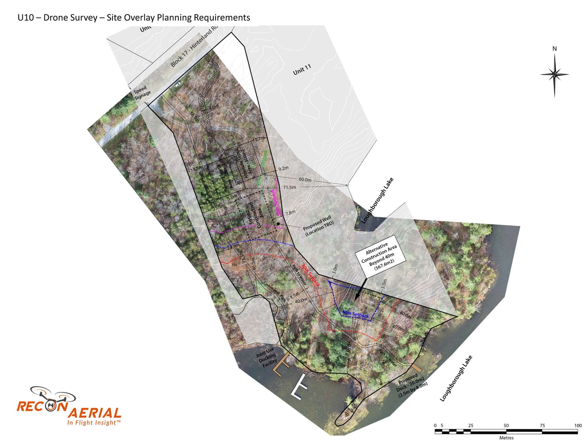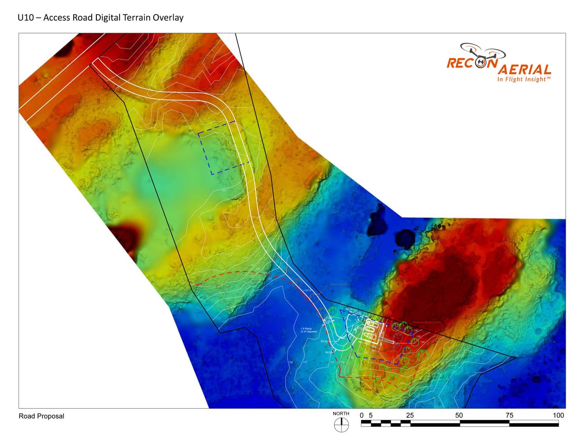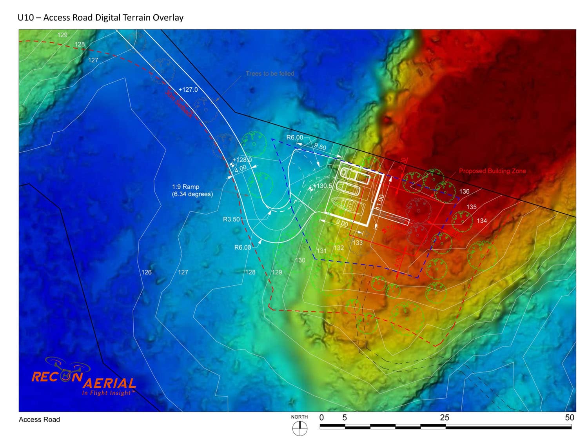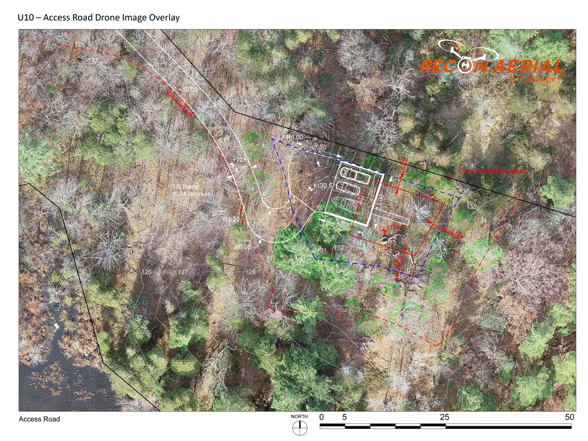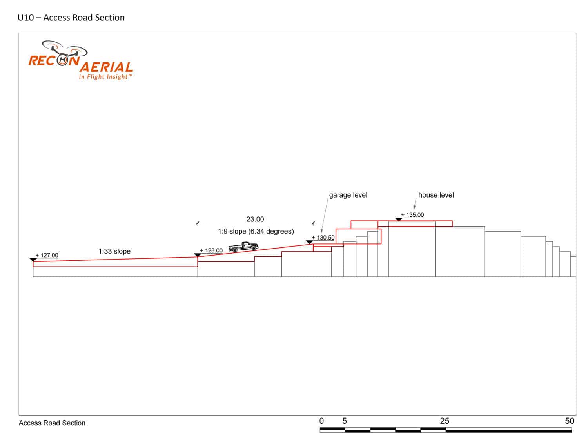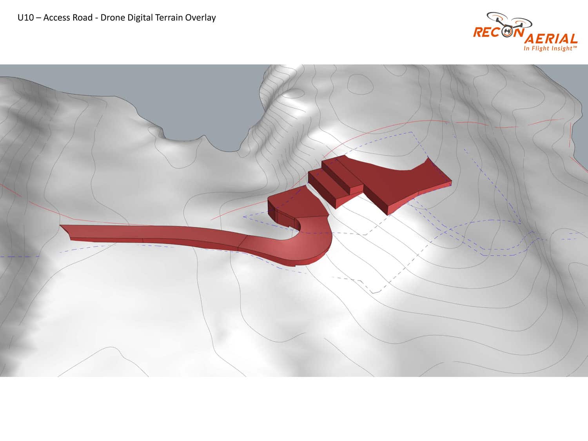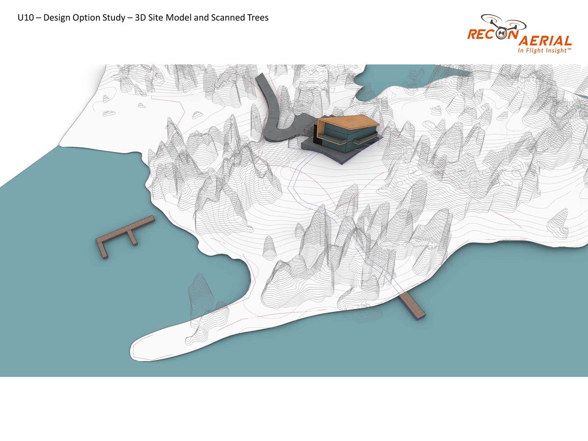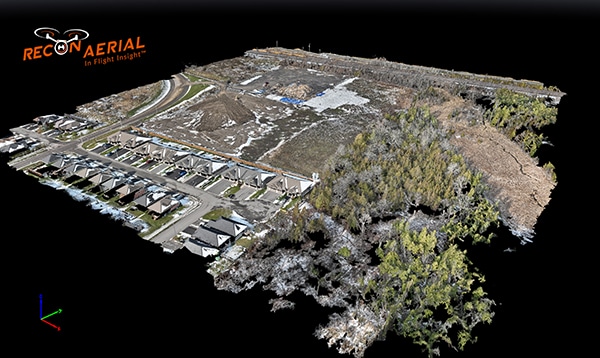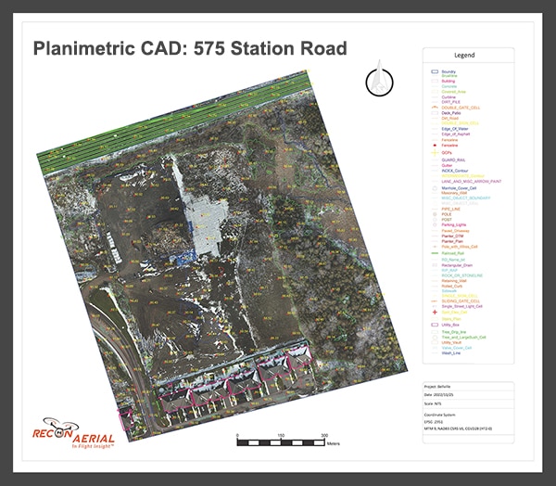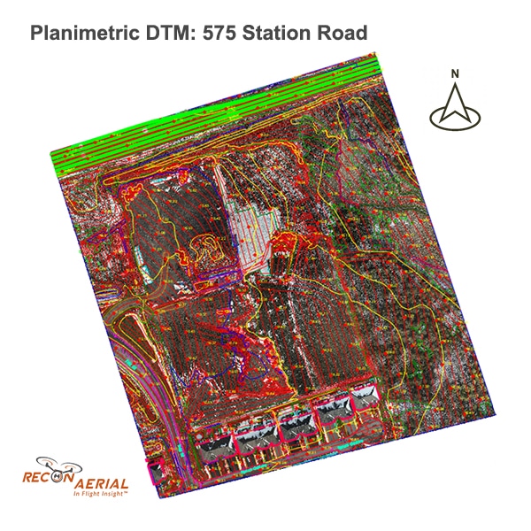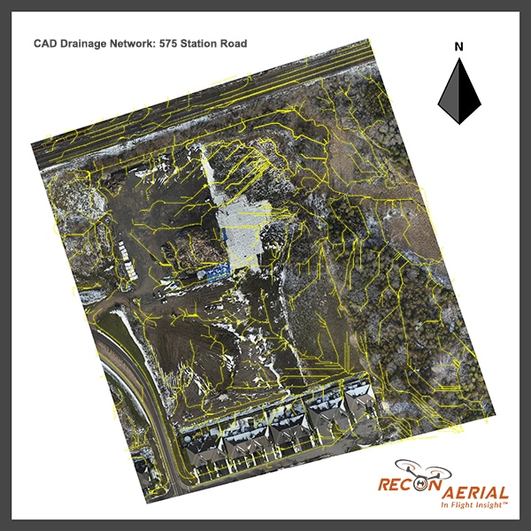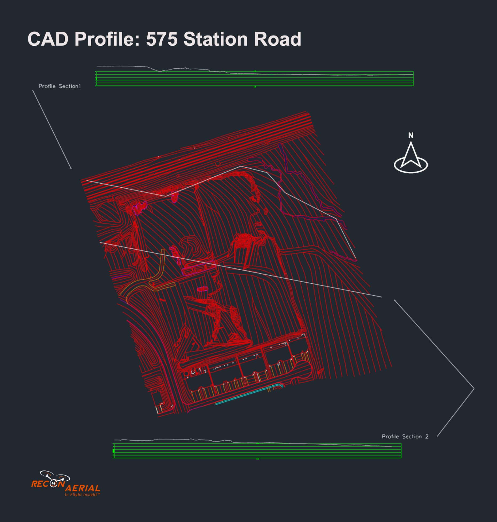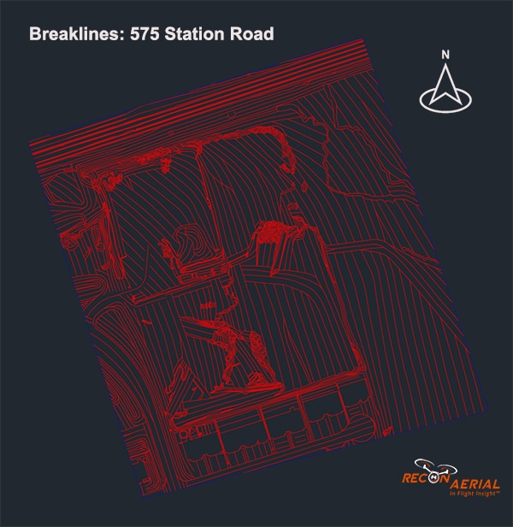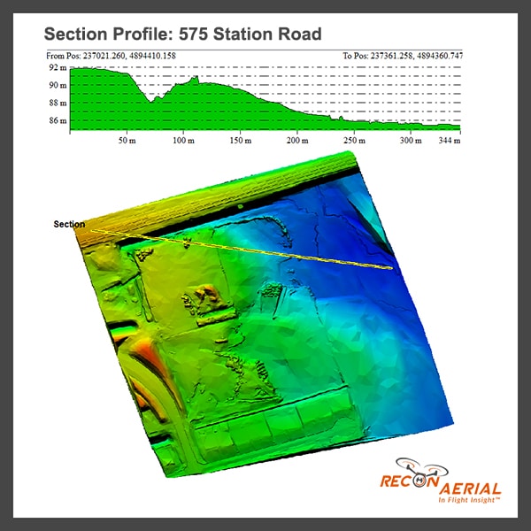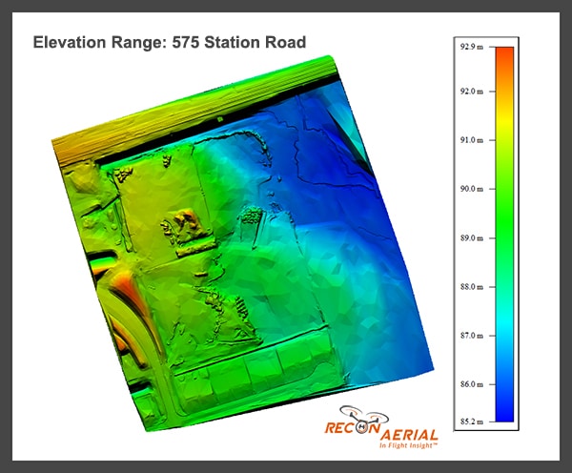Recon Aerial conducted a property development survey for a client using the DJI M300 and P1 Aerial Mapping Sensor. The aerial survey was conducted within MTM 8, NAD83 CSRS V6, and CGVD28 (HT2-0). The aerial drone survey was taken at approximately 400 feet, comprised 1585 photos, 123 acres and the GSD was approximately 1.55 cm/pix. The flight mission was supported by 9 ground control points, using NTRIP corrections. The photogrammetry exports included:
– Georeferenced Orthomosaic
– 3D Mesh
– DTM Classified LAS
– Contours from classified LAS
– Clean TOP TIN
The AutoCAD exports in .dwg format included 3 deliverables:
– planimetric (contours, utilities, roads, all structures, etc)
– breaklines
– Planimetric DTM (planimetric + contours + breaklines)
The AutoCAD deliverables were accurate to less than 2.0 cm, according to the photogrammetric alignment to the ground control points. Recon Aerial provided the clients with a set of working documents, and a direct air-to-ground transformation showing the complete site details.
The fee for of drone-CAD processing for this work was approximately $35/acre. This work’s combined operational and processing fees were roughly $76/acre.


