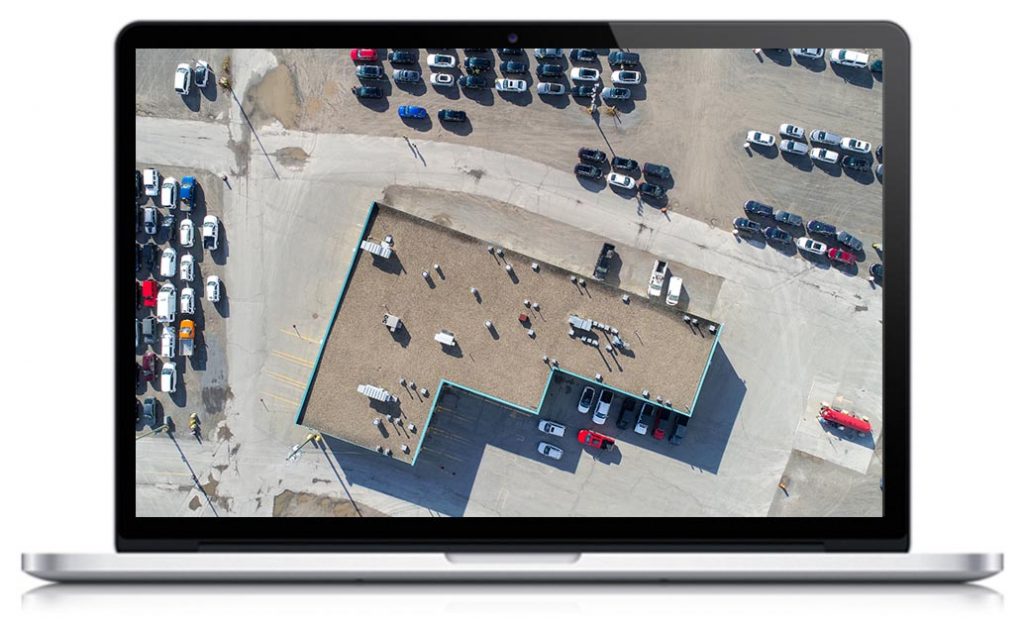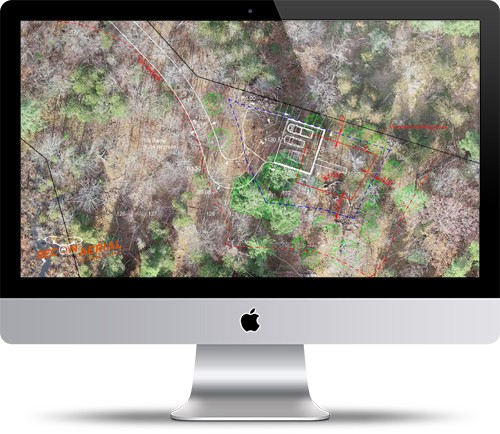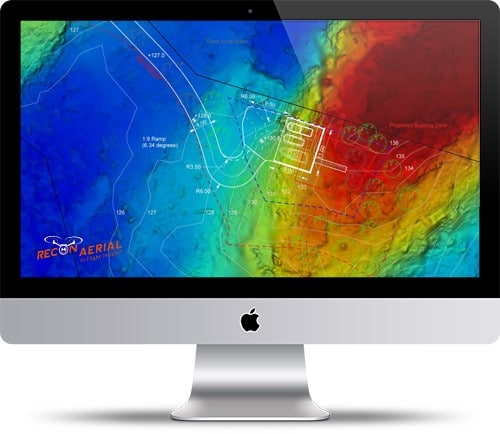Recon Aerial specializes in drone mapping services and aerial drone surveys to create various outputs for civil and road works, drone rail inspections, power and utility planning, energy infrastructure planning, slope analysis, mining and aggregates, land-use management, biological surveys and environmental surveys, property development, urban planning, commercial real estate and information for many other sectors and purposes.
The direct file exports from our drone mapping/photogrammetric software include 3D model (.obj), point cloud (.las), elevations contours 1,2,3,5 feet (AutoCAD, .dxf), and a geo-referenced orthomosaic.


